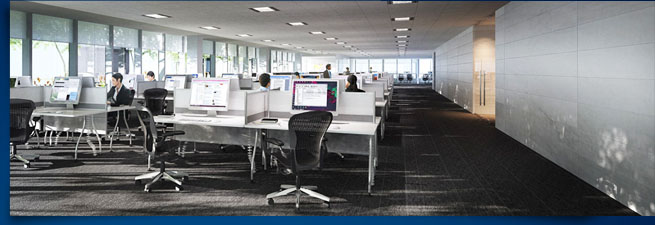Efficient Floor Space

The Metropolis presents functional space to meet the demands of the 21st century business with spacious floor plate sizes:
Tower 1 - 23 storeys featuring floor plates ranging from 19,700 to 30,000 square feet
Tower 2 - 21 storeys featuring floor plates ranging from 10,400 to 28,500 square feet
Its large floor plates of uninterrupted, regular-shaped column-free space and up to a generous 19.2 metres core-to-window depth offer optimal space efficiency and flexibility. Raised flooring of 150mm ensures efficient cable management, whilst large windows provide ample natural light for a bright working environment, not to mention great views.
Furthermore, the floor plates are built around a central core that houses the service and maintenance elements like passenger and service lifts, electrical risers and toilets. The location of services in the core facilitates maintenance and minimises disturbance to occupiers.
|